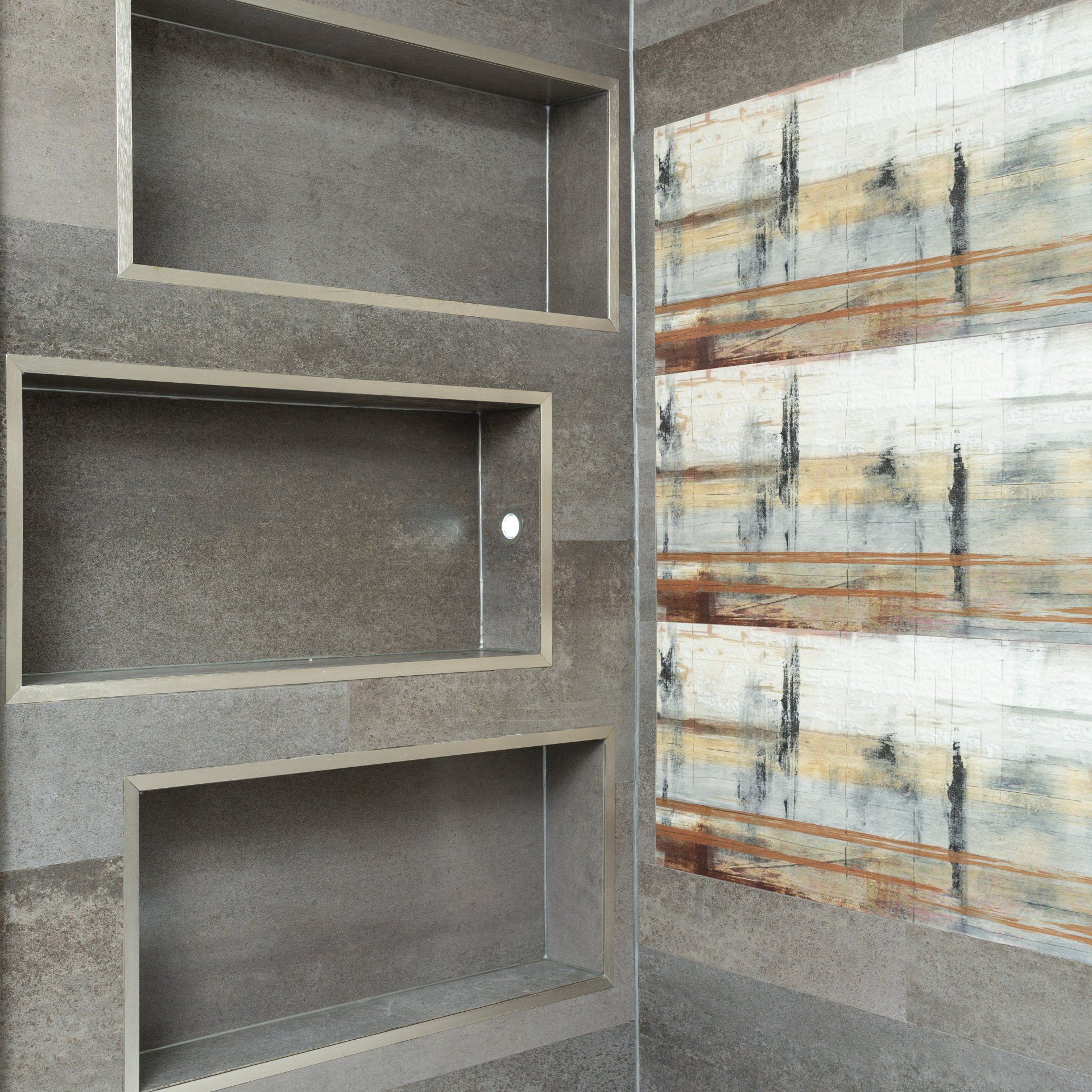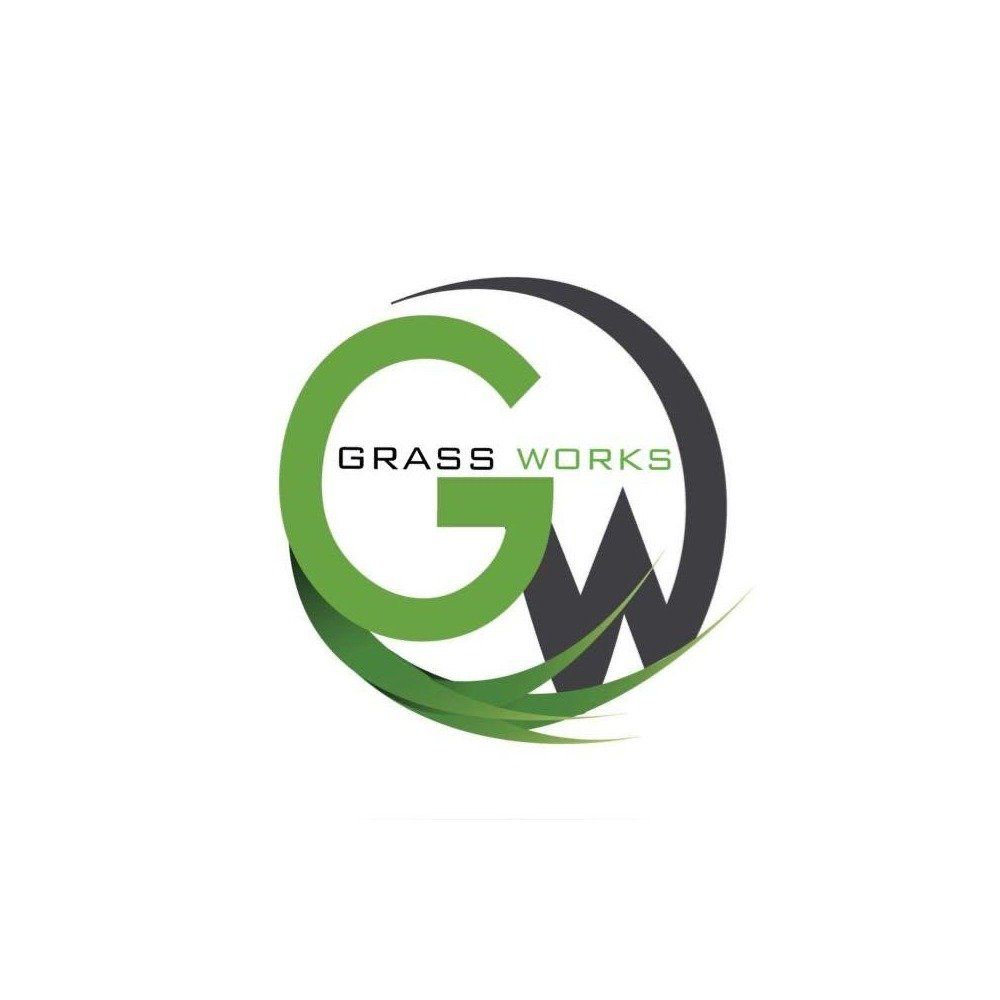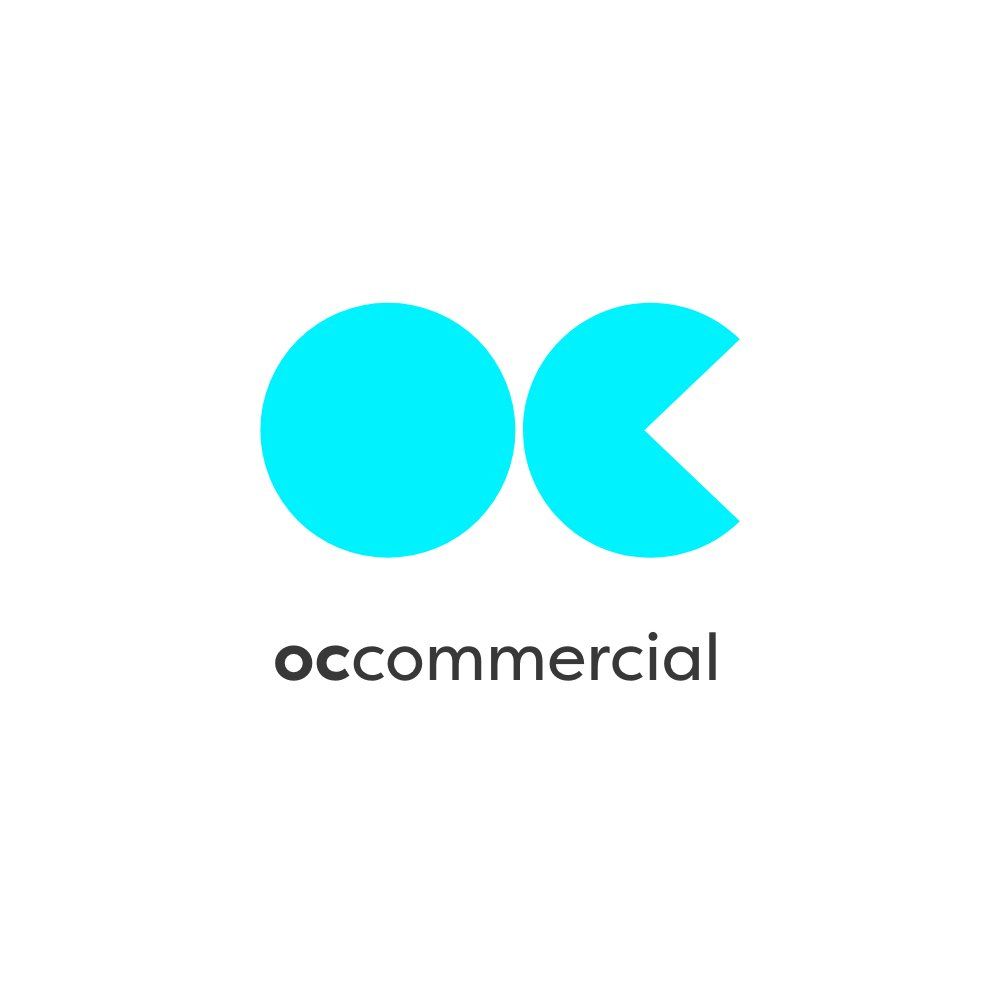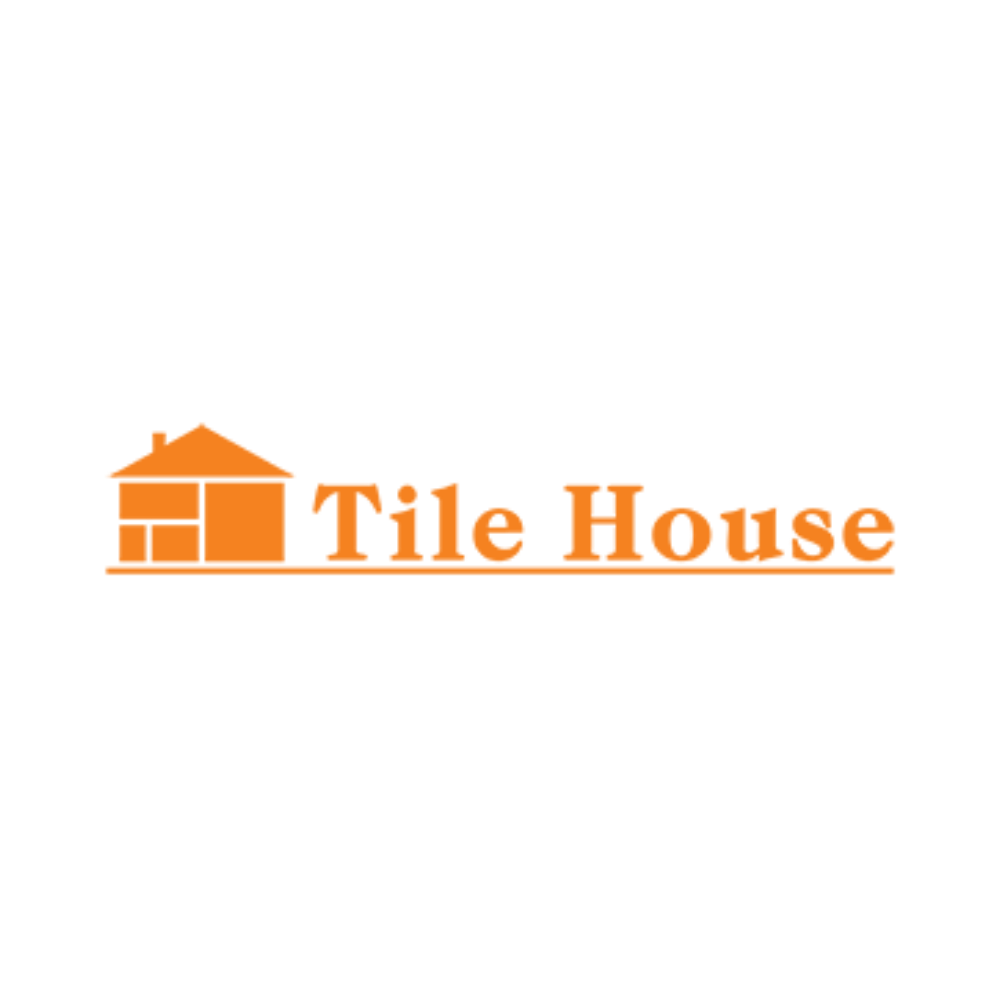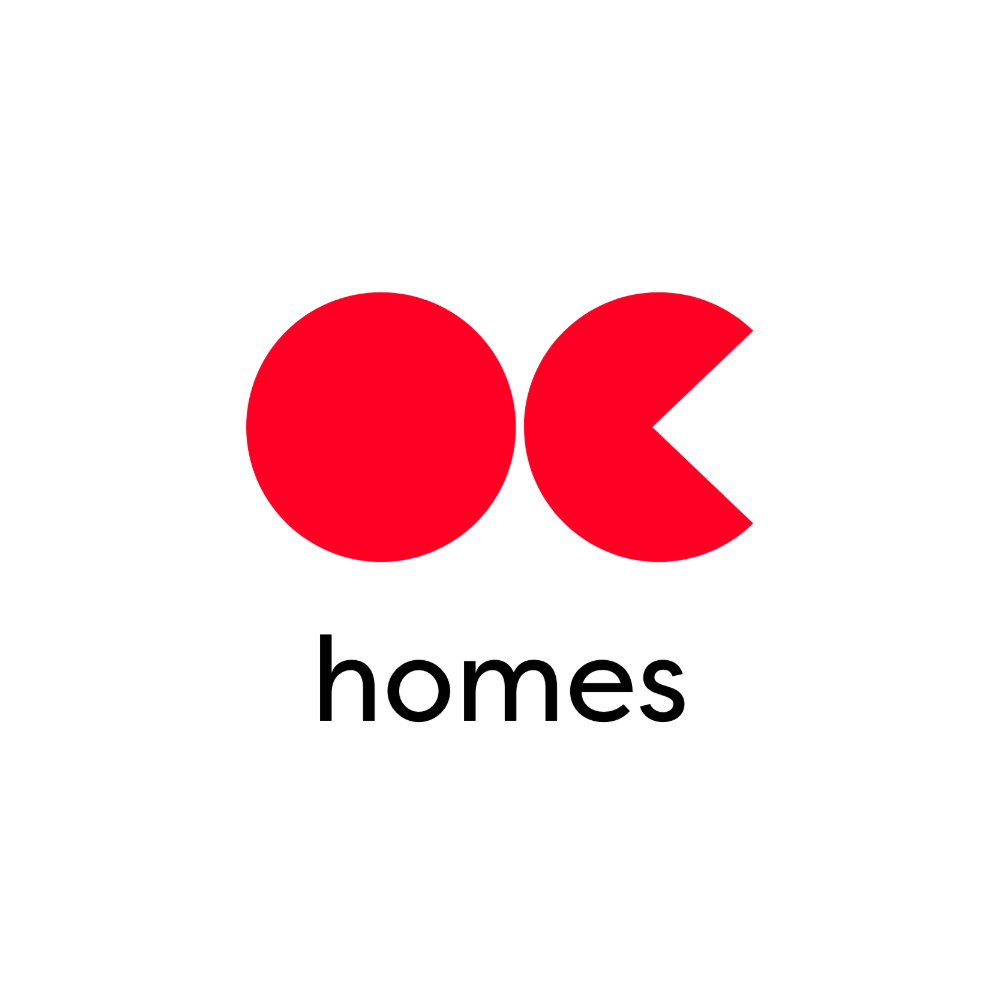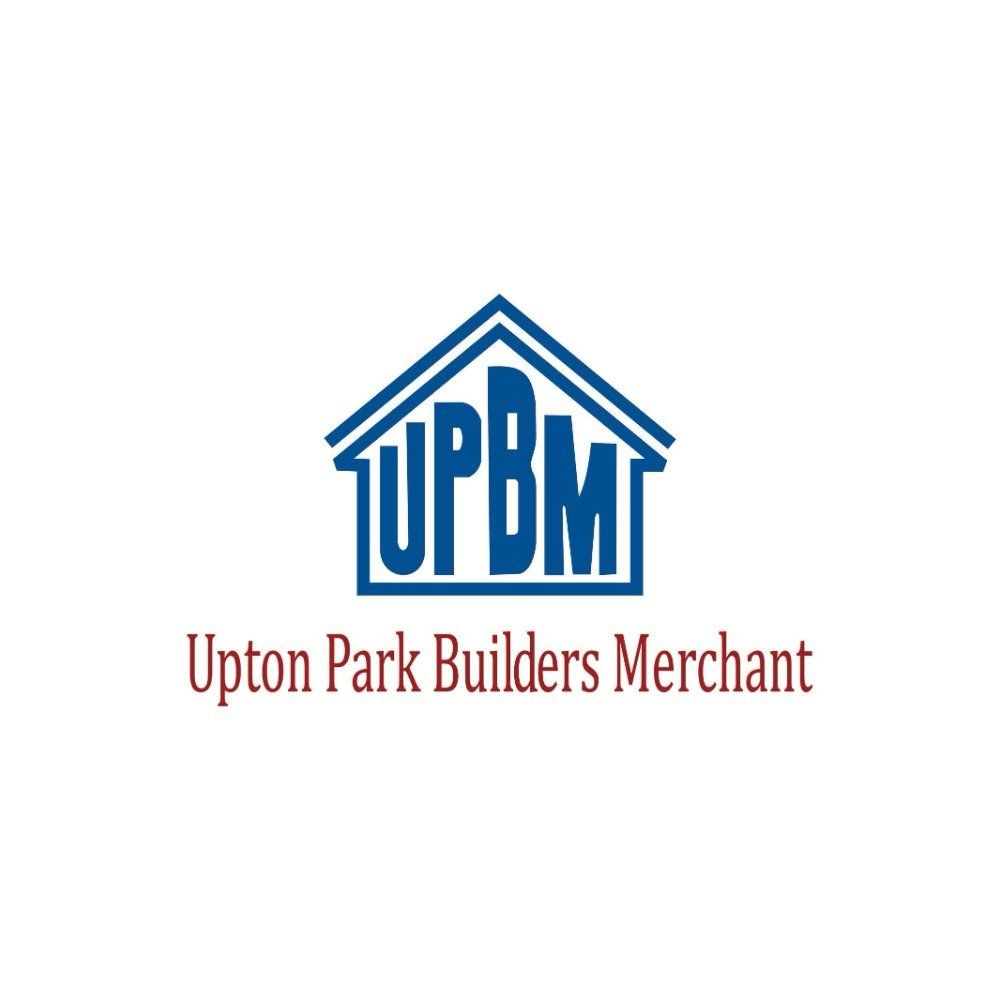Loft Conversion in St Albans
Built IQ offers specialised, foolproof loft conversion solutions in St Albans. Having a diverse portfolio under the belt, our specialists efficiently identify the unique needs of clients and their loft conversions. We record each client’s requirements and preferences, providing tailored services to deliver the results you love.
Our project managers ensure everything goes smoothly while stringently following the project’s timeframe. We cover all aspects of loft conversion, including:
- Design
- Heating
- Electrics
- Plumbing
- And Everything Else
Transforming your home, we add a fabulous loft conversion!
Send us a message
Why Choose Loft Conversion?
Loft conversion comes with various benefits, such as:
- Extra Space
- No Need to Move
- A Room with a View
- Increased Property Value
- Enhanced Energy Efficiency
- Rare Need of Planning Permission
Experience View of the Sky with a Sense of Space
Based on your property's design and your requirements, we come up with the best loft conversion solution. The different types we offer include:
Rear Dormer Conversion
We extend the existing roof, construct vertical walls, and lay a flat or sloping roof to create extra space in your loft, providing you with more functional floor space and increased headroom.
Piggyback Conversion
Utilising the roof structure of existing roof as a foundation, we construct an additional loft space on top of it, adding maximum space to your property.
Mansard Conversion
We alter the existing roof’s structure by adding two slopes on each side to increase the headroom with more usable floor space, adding an elegant look to your property.
Pitch Dormer Conversion
Adding a sloping roof dormer with a pitched angle, we seamlessly integrate it with your property’s existing roof structure to create a functional and spacious living environment.
L-Shaped Dormer Conversion
We design a thoughtful structure, combining two dormer windows to create an L-shaped structure, resulting in enhanced headroom with abundant space in the attic.
Side Dormer Conversion
We help you extend your loft towards your property’s roof side, utilising the available space to its full potential and adding architectural elegance to the side elevation.
Hip-to-Gable Conversion
Transforming your roof’s sloping side (hip) into a vertical wall (gable), we expand your property’s loft space and create a practical living space with added style.
Velux Conversion
This is the simplest design of all, in which we incorporate roof windows into the existing loft space, allowing natural light to enter your property and create an inviting environment.
We enhance your property’s value and functionality with our expertise!
Trusted Partners
We Create Your Dream Space!
Considering your unique requirements and preferences, our loft conversion builders come up with the best solution to create a space you always imagined, such as:
- Nursery
- Bedroom
- Bathroom
- Cinema Room
- Or Anything Else!
Why Choose Us?
We consider everything from the initial planning phase to the final project completion, ensuring your loft conversion is completed to the highest standards.
Contact us and discuss your project of loft conversion in St Albans!



