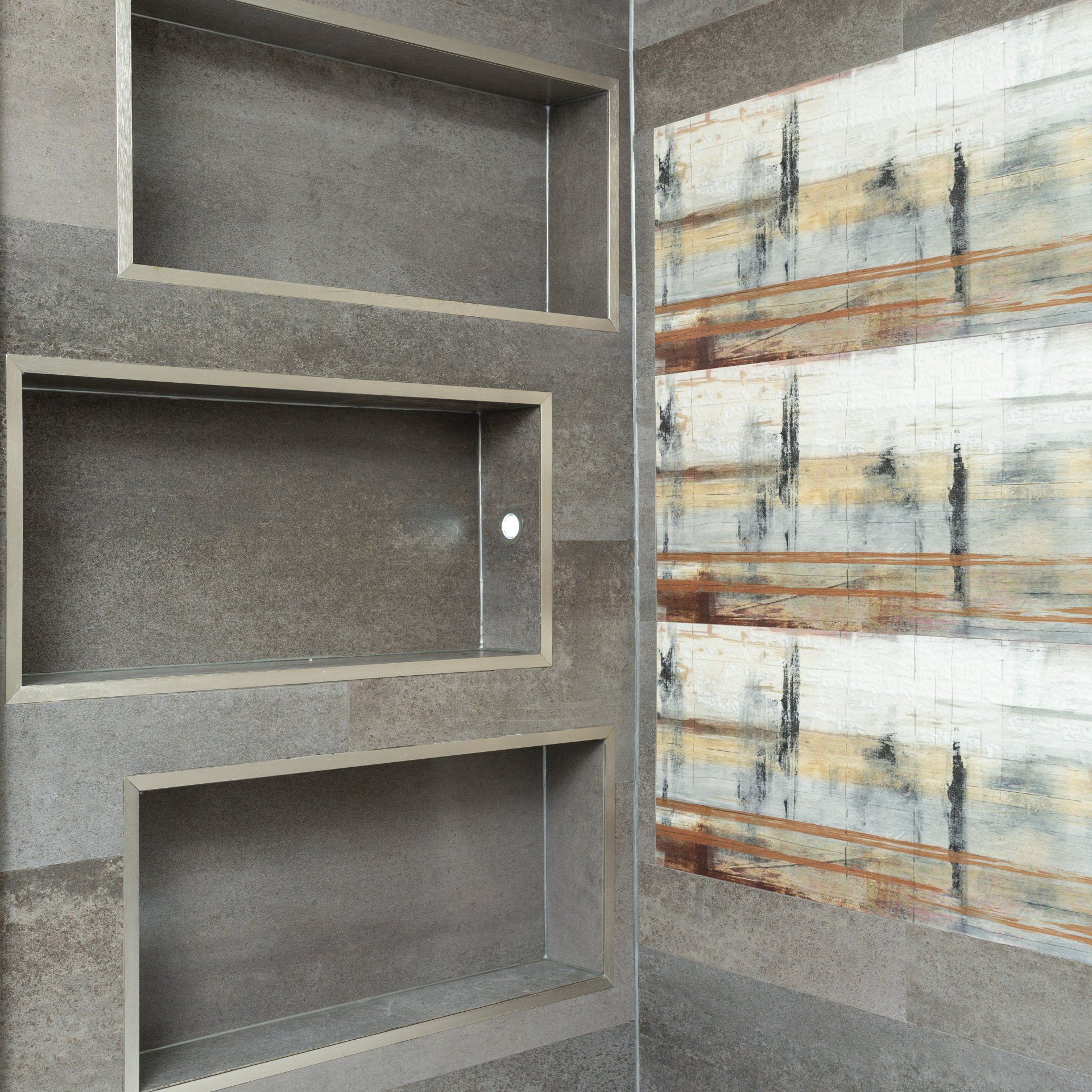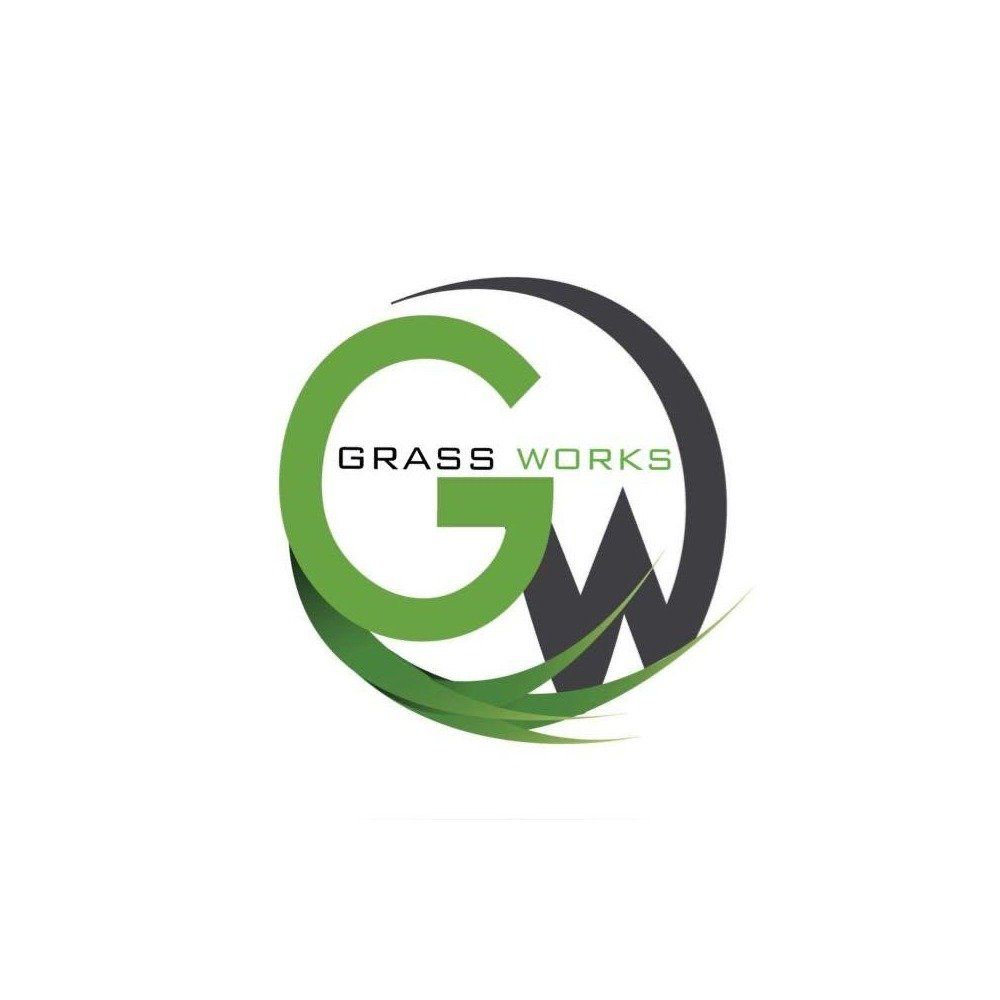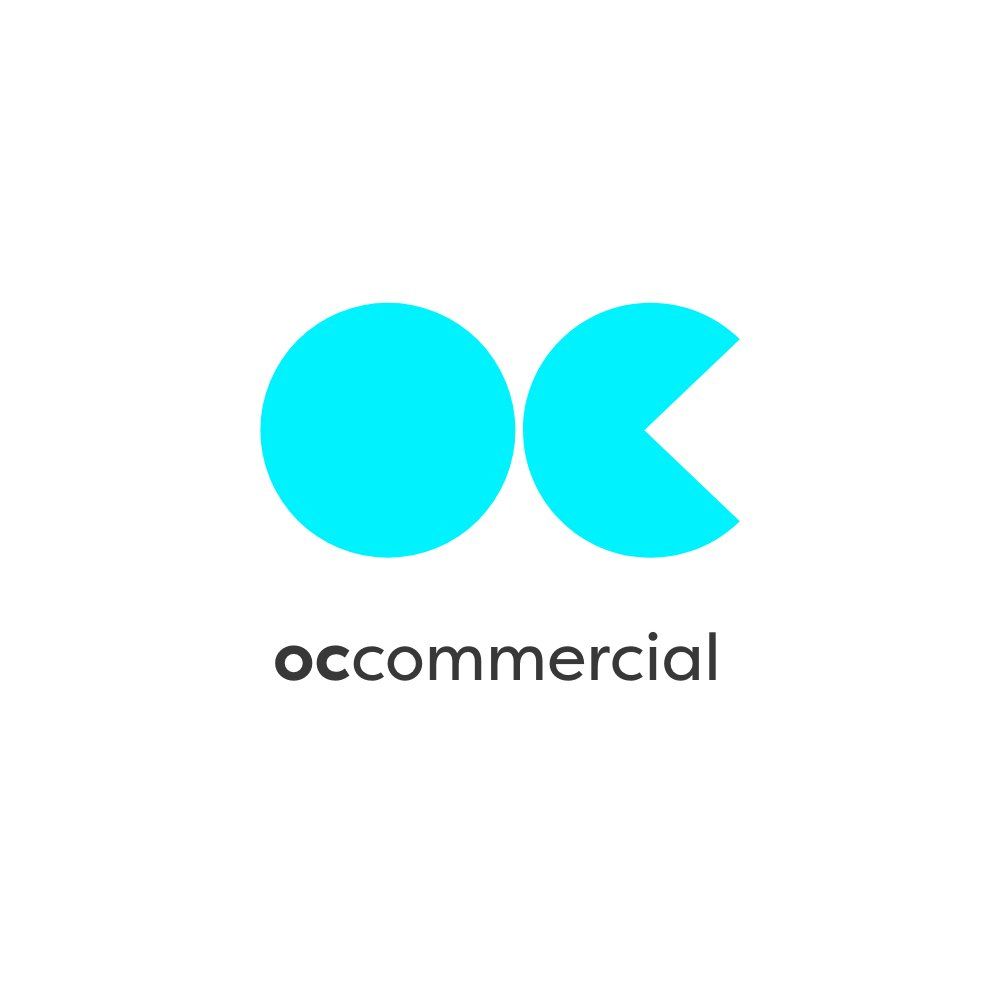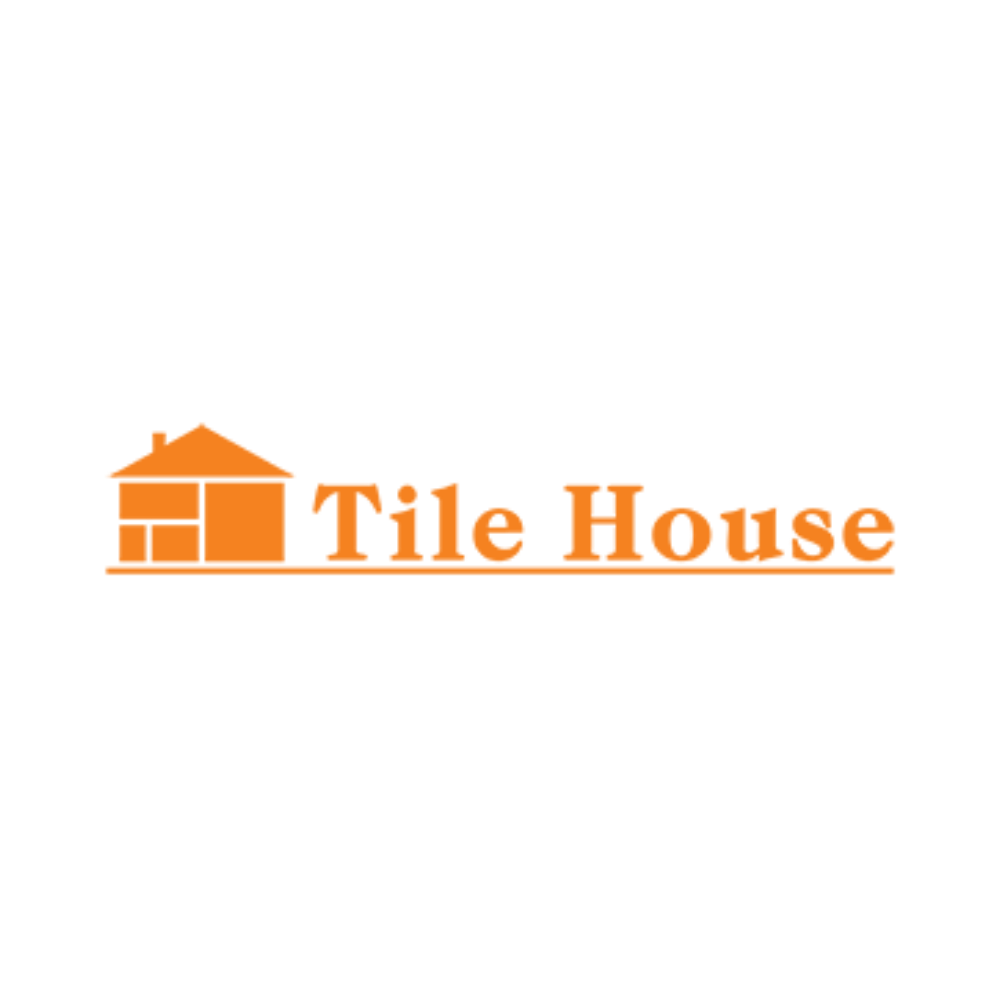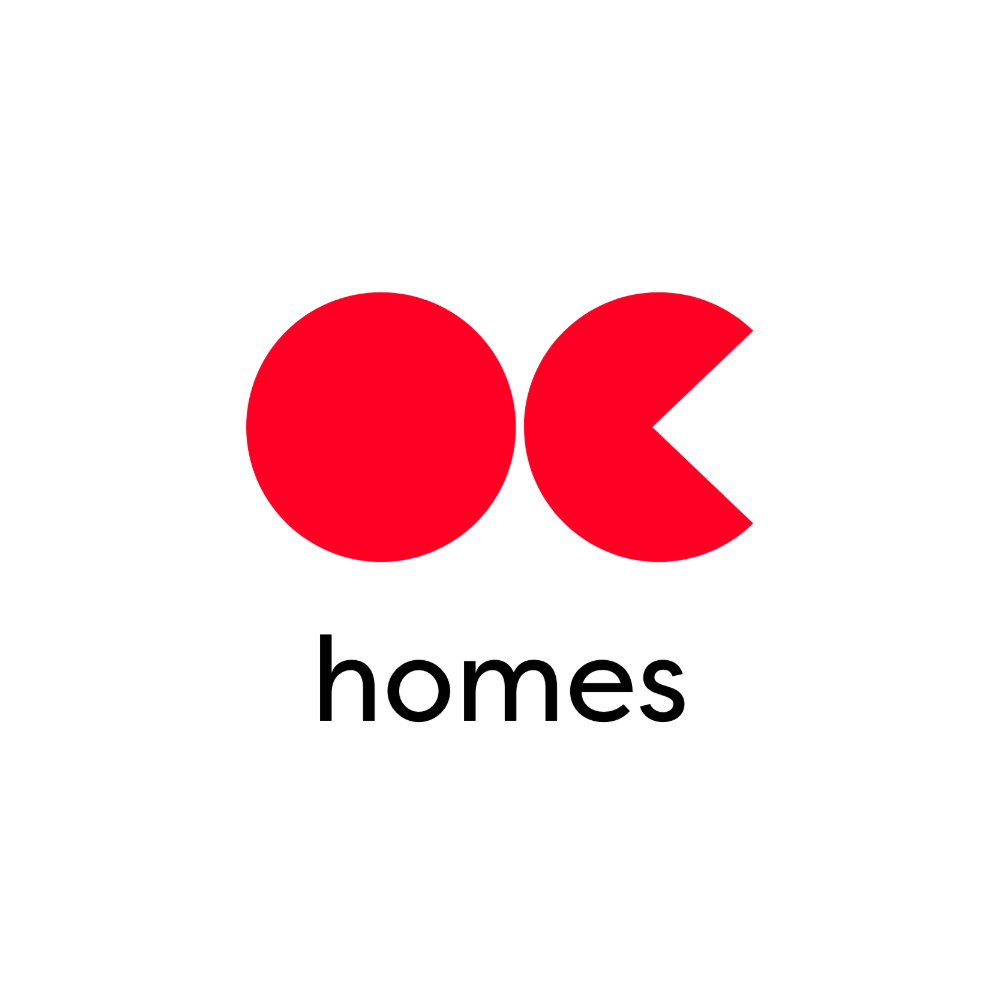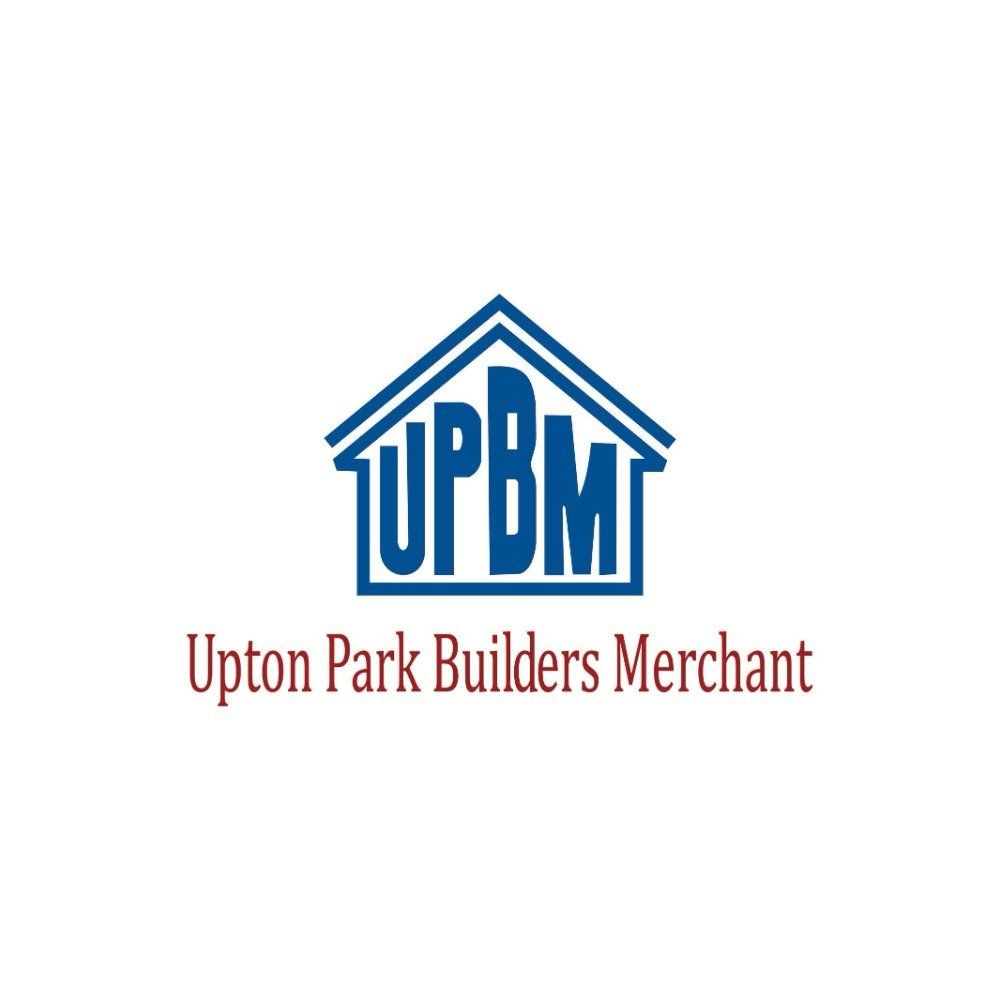Loft Conversion in Barnet
Adding a loft conversion has become a massive trend in recent years as it adds space to your home, saving the cost of relocating. It will unleash your home’s true potential by transforming unused attic into a valuable storage or living space.
Built IQ specialises in loft conversions in Barnet, offering personalised services to its customers. We have the ultimate team to plan, design, and build a loft conversion, efficiently meeting all your design and construction needs.
Loft Conversion | A Multifunctional Space
A loft conversion is a multi-purpose space in your home that can be used as a:
Storage Space: You can use it as a storage space to keep seasonal appliances that are not used often.
Studio: A loft conversion can be used as a creative studio for photography, video recording, and editing. You can also transform it into a gaming studio by adding appropriate lighting.
Send us a message
Workspace/Home Office: If you are working from home, a loft conversion can be your office. It’s quiet and comfortable, letting you concentrate on your work.
Gym: Adding stands for weights, gym equipment, and mats will transform your loft conversion into a gym. You can work out and meditate in this home gym whenever you want.
Library: If you are struggling to find a suitable place for your books, a loft conversion is the best option. You can add shelves and chairs and a reading table to transform it into a library.
Kids Playroom: Fill your loft conversion with toys, comfy cushions, and game consoles to transform it into a kids' playroom. You can turn it into a gaming studio or home cinema as your children grow.
Bedroom: A loft conversion can be used as a bedroom as well, making it a good option for growing families.
It doesn’t matter for what purpose you need a loft conversion; our specialists will provide services customised to your requirements.
Types of Loft Conversion We Provide
At Built IQ, we have skilled and professional builders for all types of loft conversions in Barnet, including:
Dormer Loft Conversion
It’s a simple flat roof conversion projected vertically from the sloping section of the roof. It adds headroom and improves the ventilation of your space. Its different variations are:
- Single dormer loft conversion
- Full-width dormer loft conversion
- Gabled dormer loft conversion
- Flat-roof dormer loft conversion
Roof Light Loft Conversion
It’s the most affordable conversion, as only a window is added without altering the existing structure. You need to reinforce the floor and add stairs to transform the attic into a functional space.
Hip to Gable Loft Conversion
It involves the conversion of the slanted end of your roof into a vertical wall to add valuable head and floor space. This conversion is suitable for detached or semi-detached homes.
Mansard Loft Conversion
It’s like adding a new storey to your living space. The sloping structure of the roof will be converted into an almost vertical wall. You have to raise the party wall (the wall common to two or more adjoining buildings) for this conversion.
Convert Your Loft Area with Built IQ
We are a trusted company providing an extensive range of building services. Our trained and professional loft conversion builders focus on all details to bring your ideas to life. We will assist in planning, designing, and building the loft conversion. Though planning permissions are occasionally needed for loft conversion, we will assist in obtaining them as well.



